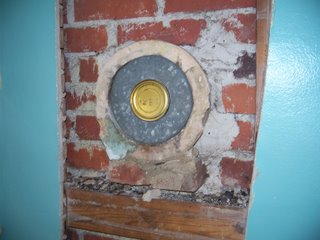
Right side of kitchen:

Left Side of the kitchen:

When Steve took down the left side of the wall between the dining room and the kitchen he exposed the backside of the fireplace in our room. I love the look of exposed brick and Steve agrees that it adds character so it's staying.
Once the cabinets and the wall came down:


About a third of the way up the chimney, this is what Steve found. We think that at some point there was a wood burning stove in our kitchen and this was part of the ventilation for it. If you're looking at this and you know what it is don't be shy: leave me a comment and fill us in.
Eventually, all that was left of the left side of the kitchen was plaster and lathe.

The lathe is then covered by drywall. Sasha, is totally unimpressed.

The glorious pantry that went up where the cabinets and fridge used to be.

One of the finishing touches will be to turn this into a custom built-in with walls, doors and fancy crown molding.
1 comment:
It's the Eye of Jupiter! This means that you will be able to save the human race from the Cylons...err, I mean, never mind. I don't know. :-)
Post a Comment